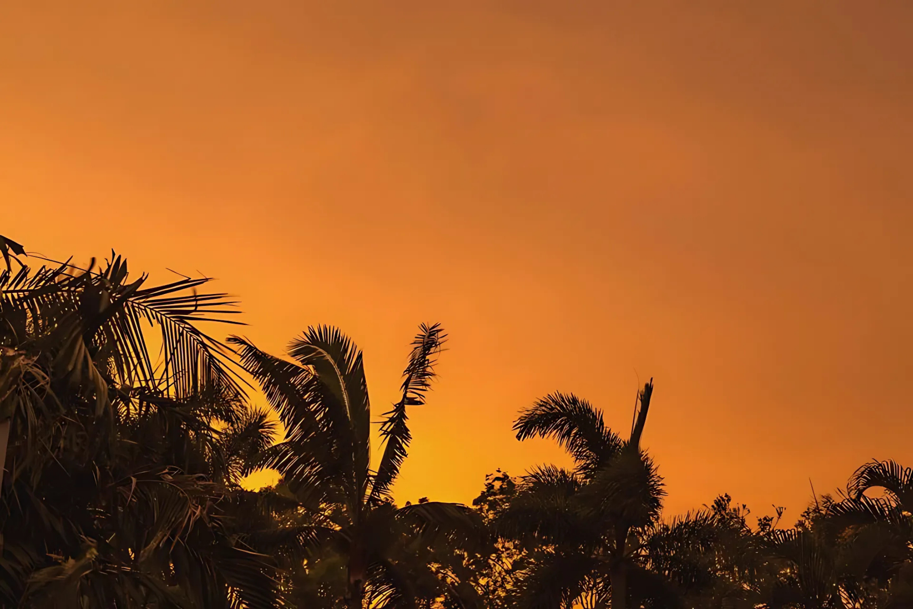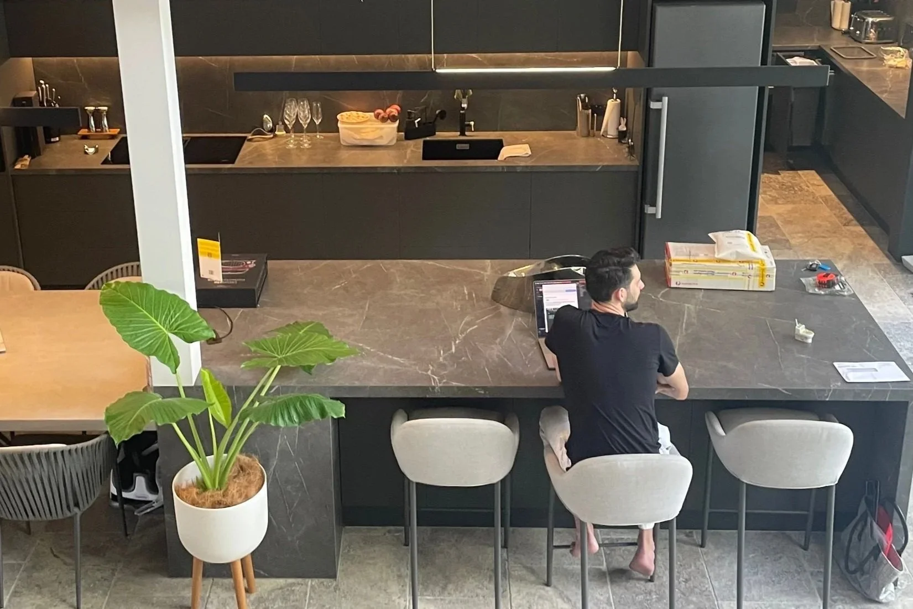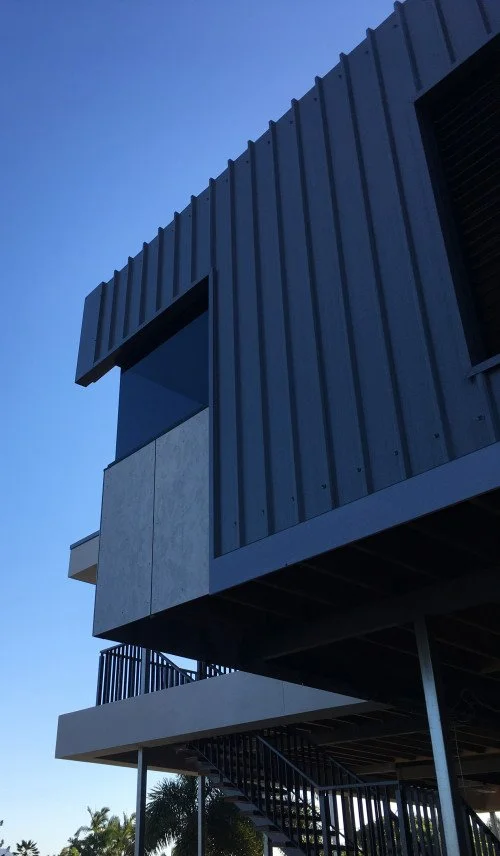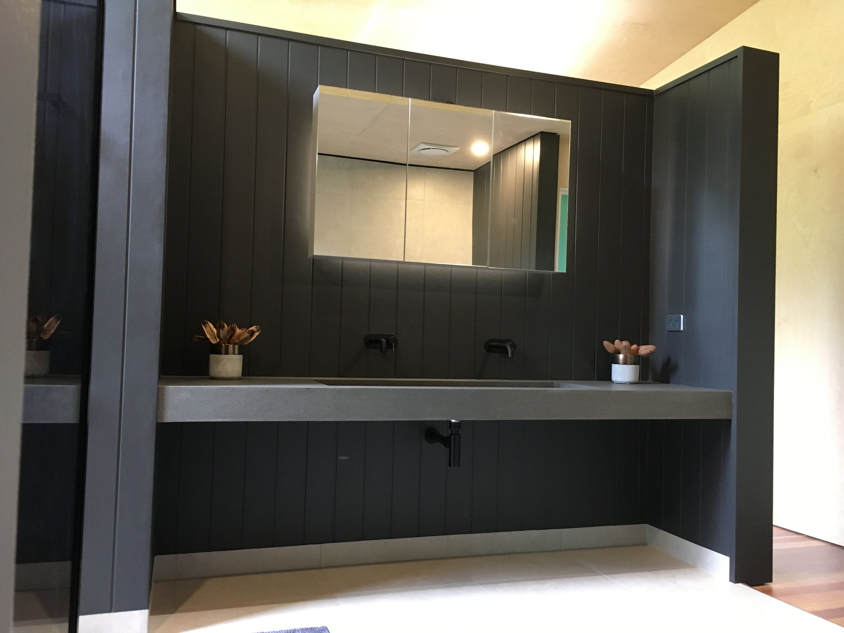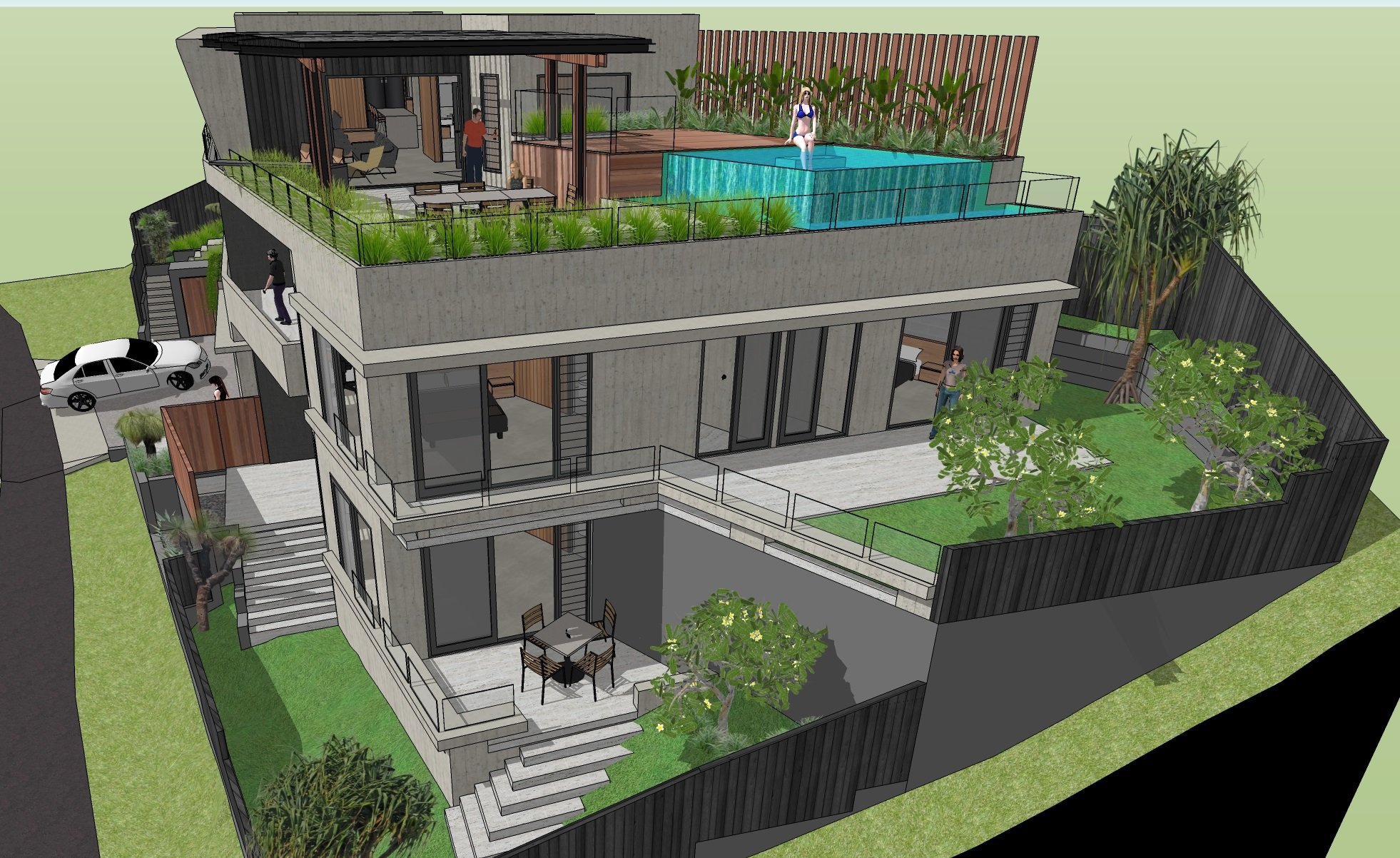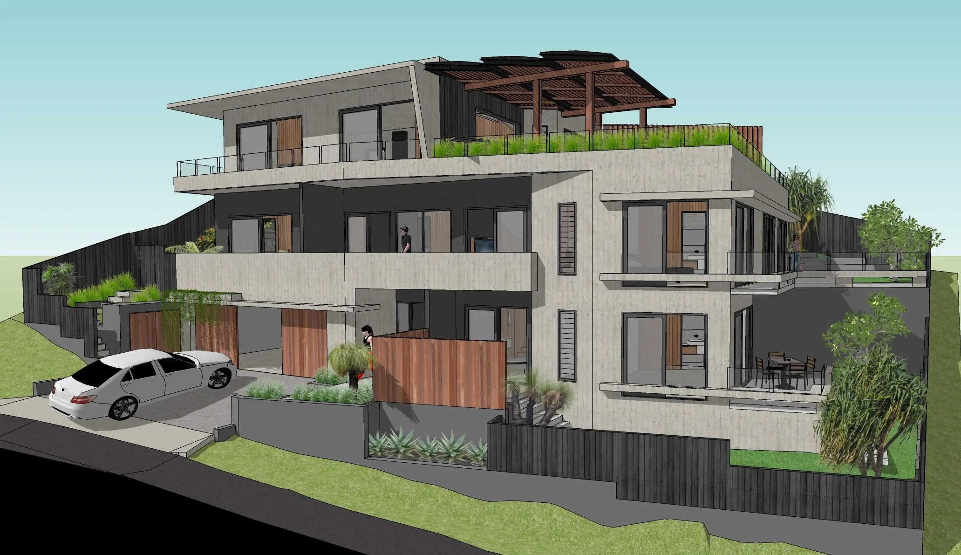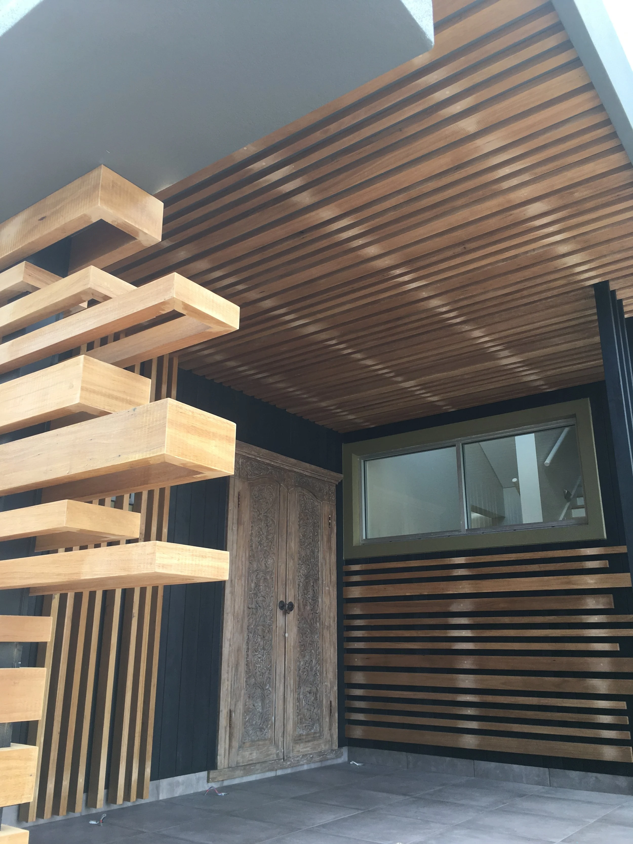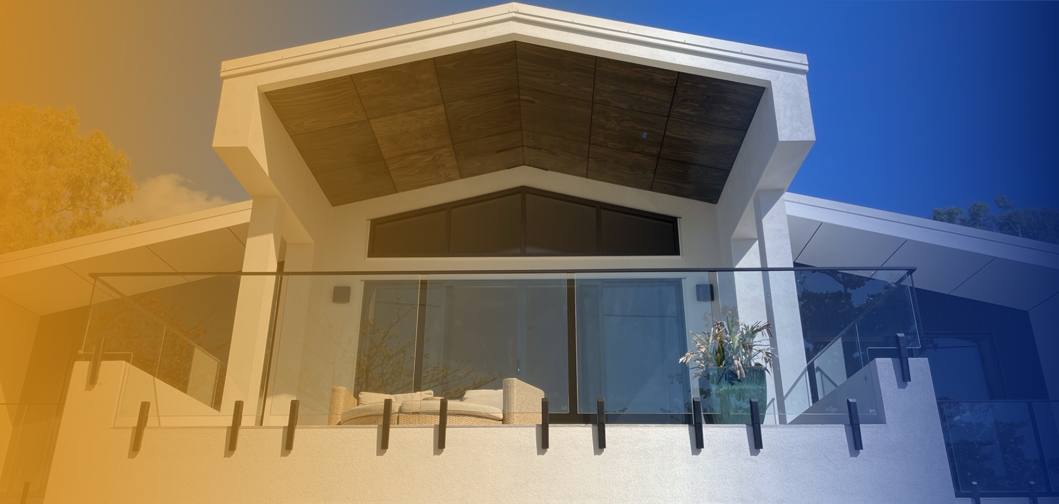
residential
projects
Beach House 1 – Nelly Bay, Magnetic Island NQLD
about this project
The extensive transformation of this 5 bedroom beach house renovation undertook ‘lifting up’ the ground floor level to comply with the local council’s cyclonic storm surge bylaws. Additionally, an acrylic window pool, deck & pool/guesthouse pavilion were placed in the rear yard allowing generous views from the pool & pool pavilion through the beach house’s new ground floor towards the beach & sea. Inspired by sleek modern Asian resorts, the white-framed 1st floor with its thickened profile hovers above the new open plan family living spaces & is flanked by concealed service spaces such as garage, butler’s kitchen/pantry, a powder room & laundry. Centrally placed, the long kitchen island forms the collection point & heart of the home.
Alongside this, a pale hardwood staircase appears to float up through the double volume to the private sleeping quarters above, each bedroom boasting their own balconies with unobstructed sea views through frameless glass balustrading. The material & finishes selection installed conveys a sophisticated contemporary beach style, the palette of light travertine marble floors contrasting with the moody charcoal-coloured walls on the sides & this further emphasizes the central flow of the sea through the house to the pool & pavilion.
Hill House 1 – West End, Townsville NQLD
about this project
An extensive family home renovation transforming a low-set 70’s home, employing multiple bioclimatic principles to passively regulate the home. The modern tropical aesthetic was inspired by studying many modern Singaporean designs.
andre - K design studio adopted this renovation as a testing platform, an experimental prototype, to further develop sustainable design techniques for future residential projects. Although this reno is still in progress (it probably will never end), it already demonstrates significant energy savings over the long-term, while remaining a comfortable family home. Strict use of appropriate building materials & finishes, express the desired ‘Honesty of Materials’ feel & look, while remaining time-less in its design.
Hill House 2 – Castle Hill, Townsville NQLD (Unbuilt)
about this project
This 4 bedroom, 5 bathroom family home is tucked into a steep hillside overlooking North Ward, the Coral Sea & Magnetic Island. The main living & entertainment area, together with a rim-flow pool, is located on the 2nd floor taking advantage of the views, while the main & family bedrooms are cocooned underneath at 1st floor level. The basement level entrance lobby with the main staircase & lift is centred around the secure 3 car garage, wine cellar, gym room, theatre room & guest suite. The predominant building element used is board-formed concrete which anchors this ‘Modern Riviera’ styled design into the topography of Castle Hill. In typical andre - K fashion, the ‘Honesty of Materials’ is expressed, while the time-less look is celebrated.
New Porch & Entry – Castle Hill, Townsville NQLD
about this project
The original 90’s design of this modern Castle Hill mansion had not sufficiently addressed the importance of receiving guests at the front door via the motor court. The client wished to incorporate a salvaged carved timber door from an old Asian/Indian palace as their new front door. A new porch structure & steps leading to the front door was needed - the new design also addressed the hot west-facing aspect: a covering from inclement weather & sun. Charred hardwood ‘Shou Sugi Ban’ cladding absorbs & insulates the harsh afternoon sun while elegantly contrasting with the pale timber of the ‘new’ front door. Decorative Spotted Gum wall/ceiling battens & screens further reinforce the latter while contributing to the contemporary linear aesthetic.
Builder: Simpson Constructions QLD
