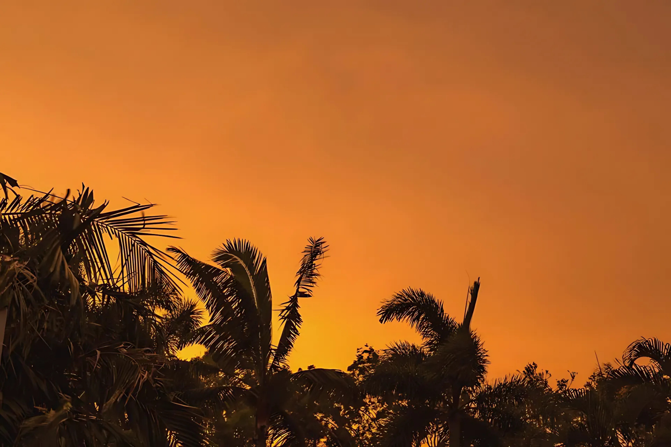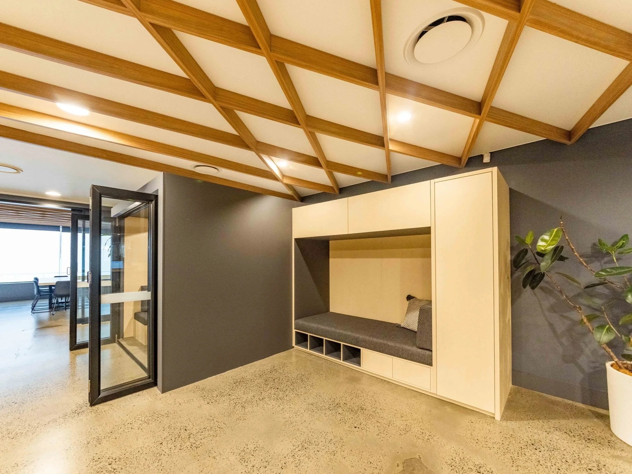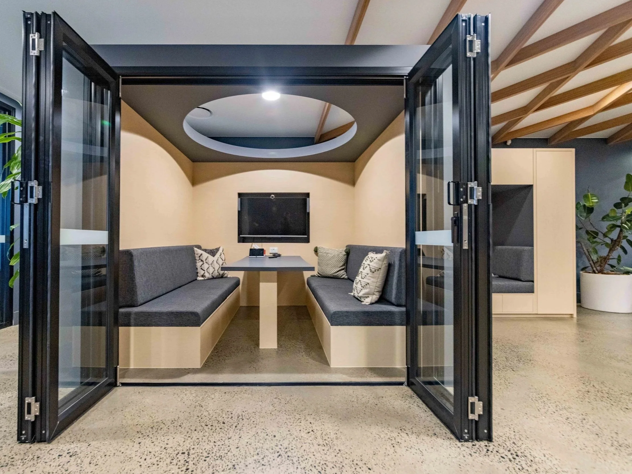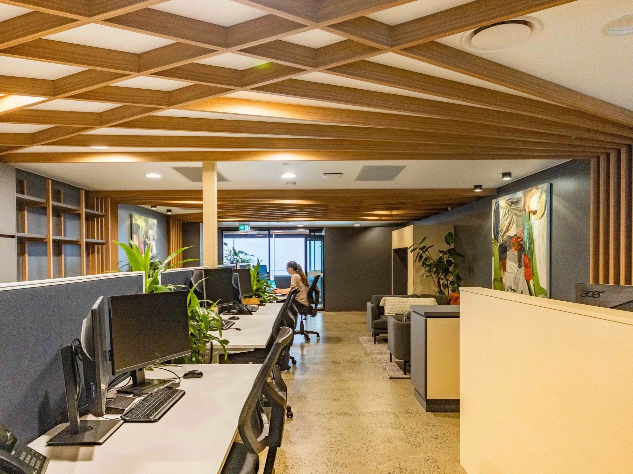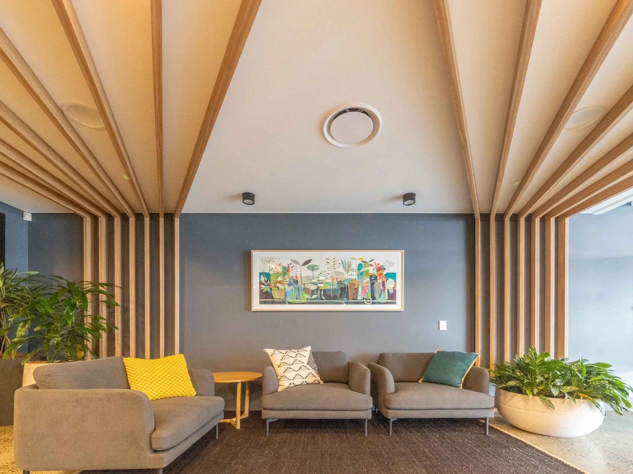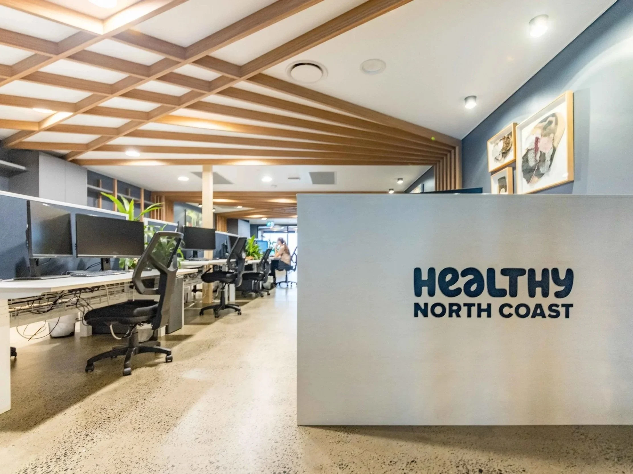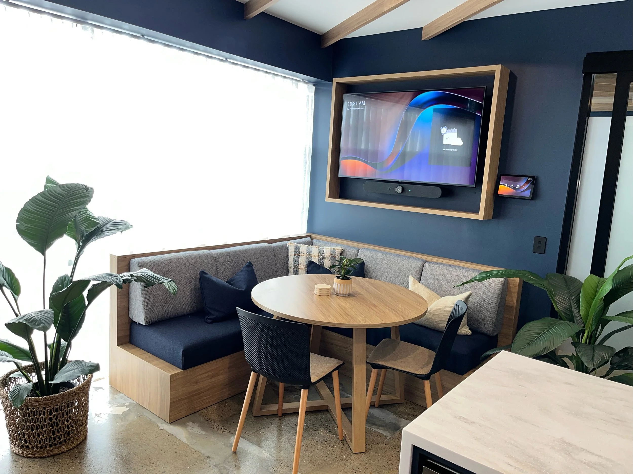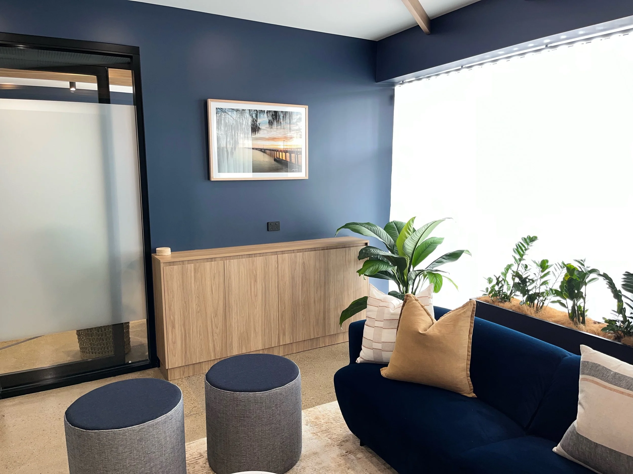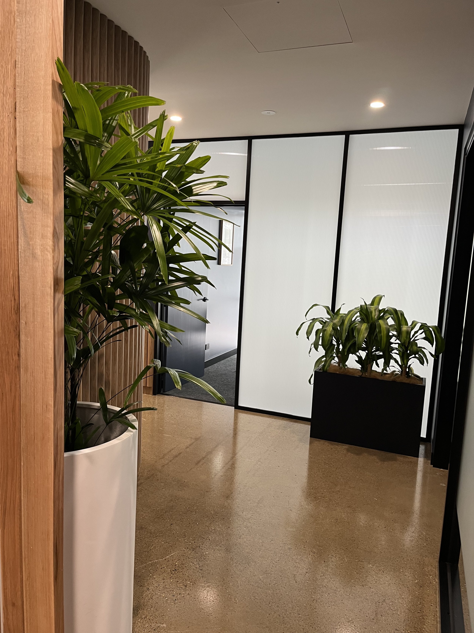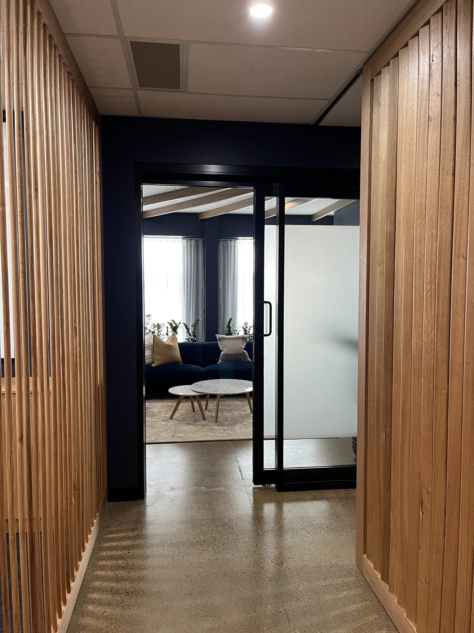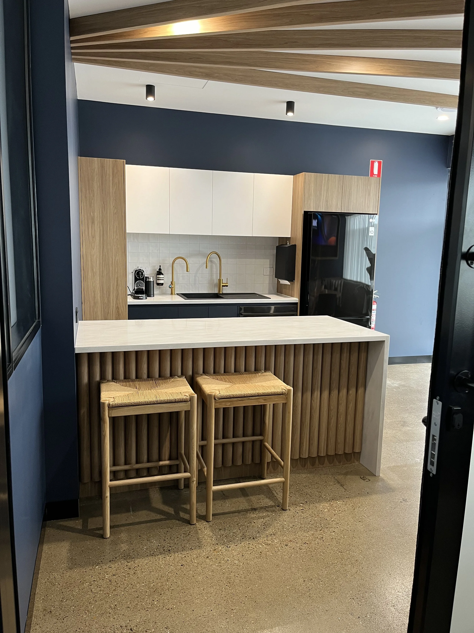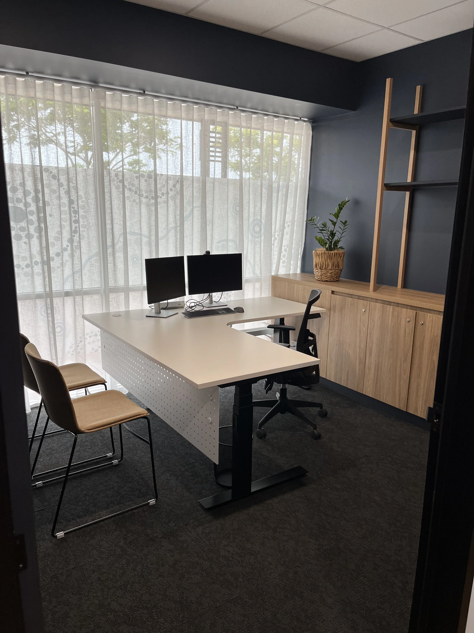
commercial
projects
Healthy North Coast PHN - Ballina NSW
about this project
A complete fit out for Healthy North Coast PHN at their Ballina HQ. The existing premises were rather clinical & the client wished to make the offices more inviting & create a harmonious workplace for staff with its own identity. The use of biophilic elements in the interior design focuses on creating spaces that connect people with nature – enhancing well-being. The use of natural elements like timber enhance & introduce warmth, while organic materials in the furnishing, such as leather, create homeliness while further reducing stress & improving mood & energy of staff. The resulting installation facilitates a 'happy’ & inviting workplace.
Builder: Blaze Projects
Healthy North Coast PHN - Lismore NSW
about this project
The Lismore satellite office for Healthy North Coast PHN started as the prototype testing grounds for the remaining office fit outs. Its smaller premises fit in all necessary functions the client required & tested some new interior ideas & concepts, like the biophilic component, use of natural light & flow.
Builder: Blaze Projects
CCQ Country To Coast PHN – Maroochydore QLD
about this project
A completely new fit out for Country To Coast PHN in their new Sunshine Coast HQ. The new 1250 m2 premises occupies half of the 2nd Floor of the new Sunshine Coast Hospital. The client wished for a contemporary aesthetic with warm, sophisticated palette.
Builder: Blaze Projects
Services Design: Interior Engineering
CCQ Country To Coast PHN – Hervey Bay QLD
about this project
The Hervey Bay satellite office for CCQ PHN has all the necessary functions of its HQ parent, although in much smaller premises. The compact envelope necessitated some variations of previously successful ideas & concepts, further developing the interior spaces by innovative use of the building products.
Builder: Blaze Projects
Services Design: Interior Engineering
NQ Accommodation Units - NQLD (Unbuilt)
about this project
A developer led & fully documented project addressed a common lack of temporary & long-term accommodation in typical North QLD regional towns. The solution was a mix of accommodation types, catering for single & family size units, while dormitories allowed for larger groups such as schools. The building budget was comfortably achieved, included accessibility provisions for people with disabilities & attained development approval.
